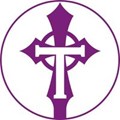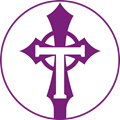Story
In 1726 John Biggs, a clothier, left £300 towards the building of a church in Stourbridge. The rest of the funds required to construct St Thomas' was raised through public subscription - it is truly a church built with money from the people of Stourbridge.
The original building was smaller than it is today there was no stained glass, apse, vestry or porches and the entrances were the inner doors of the present porches. The original Tuscan columns on high pedestals were made, it is believed, from trees on the original site. Beneath the columns were tall box pews, giving the congregation a chance to sleep through long sermons!
Looking up, you see the crowning glory of the church the barrel ceiling, made of plaster and richly decorated with moulded panels and cornices. In its centre is the Holy Ghost plaque, an almost identical copy of one in St Peters, Vere Street, London. When the tower was built there were originally eight bells.
The nineteenth century saw many changes to the church in 1826 the installation of the first stained glass window, The Incredulity of St. Thomas. Originally placed above the altar, it now forms the West window, below the tower. Three windows around the alter, a gift from Charles Collis, now depict the Nativity, the Annunciation and the Ascension.
The box pews were replaced (the originals were recycled), oak choir stalls and screens were added. Gas lighting was installed, suspended from the acanthus boss on the ceiling. The chandelier was later sold for £12 when the church converted to electricity.
A clock was added to the Tower, the money being raised by subscription (the story goes that part of the town did not contribute, hence only 3 faces having a clock!) In 1870 entrances on the East side of the church, either side of the altar, were closed and the present ones opened.
During the twentieth century the reredos, behind the altar, was made and installed by James Powell and Sons (aka Whitefriars Glass) at a cost of £239. At the steps to the chancel was the early twentieth century free-standing skeleton pulpit, manoeuvred by lowering the built-in wheels.
A complete circuit of the church is required to see all five Bromsgrove Guild windows, made by Henry Payne. Beaneath the tower are two War Memorials, made by James Powell and Sons, and an oak board recording the names and regiments of those who fell in the First World War.
The Lady Chapel was installed in 1963. It was designed by John Homery Folkes, a Stourbridge architect, and executed by Robert Pancheri, a member of the modern Bromsgrove Guild of artists and craftsmen.
In 2026 St Thomas will celebrate the 300th anniversary of its inception. We have a grand plan, aptly titled Project 300, to reinvent the use for our building. We will retain all the original features but will adapt the church to become a multi-function building with a new hospitality area, new lighting and sound systems and updated heating. The organ will be improved and the church redecorated.
We intend to stage concerts and exhibitions, supporting local organisations, commercial and charity enterprises, groups and individuals. We know we need to raise substantial funds to realise our vision weve made a start and will apply for grant funding through all channels open to us. But we will need support from individuals and organisations and politely ask that you donate to help achieve our vision.
 Campaign by
Campaign by 